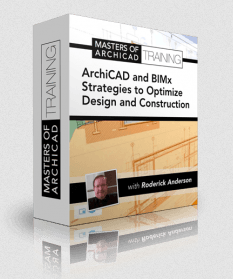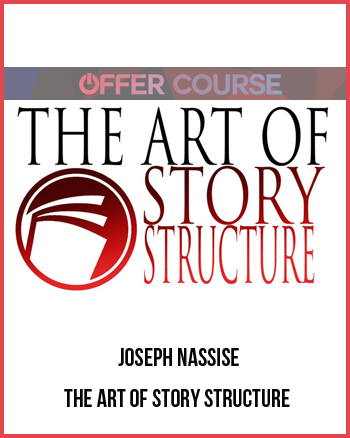Roderick Anderson – ArchiCAD and BIMx Strategies to Optimize Design and Construction
$197 Original price was: $197.$47Current price is: $47.
Roderick Anderson – ArchiCAD and BIMx Strategies to Optimize Design and Construction
Product Delivery : You will receive a receipt with download link through email
Roderick Anderson – ArchiCAD and BIMx Strategies to Optimize Design and Construction
Feeding from the knowledge of Design-Build and how to optimize and maximize the information in construction drawings and how this reduces the burden of information requests, RFIs, and general questions from the construction projects.
A Design-Build practice is one that is constantly improving its methods and workflows in the development of design in order to improve its construction processes and make the construction more efficient, which at the same time reduces the stress and burden on the design team.
These same processes can be applied to a design-only practice and will improve its competitiveness and quality of the work produced.
SIGN ME UP!I want to learn the best
“ArchiCAD & BIMx Strategies”
4 one-hour modules – only $197
Features of the course
GET Roderick Anderson – ArchiCAD and BIMx Strategies to Optimize Design and Construction download
Lessons from a Design-Build practice and construction drawing sets
The content in a drawing set – how much information should be there
Defining content, structure and arrangement of information
Use of interior elevations and schedules to define and convey specifications and selections.
Modeling systems and structure and how this improves not only design but execution and issue resolution on site.
Using BIMx as a communication and sharing tool in the design phase
Definition of publisher sets for client presentation
How to combine the use of BIMx and renderings in the process of conveying information and defining design.
Using BIMx as a information tool in the construction process
Sharing information with suppliers, vendors, subs.
Differences between a BIMx model and a Hypermodel, when to use one or the other
Constant update of changes during project development and updates to the site.
Inclusion of modeling details during the process to clarify specific installations and reduce errors and corrections.
How to modify visual setup in Archicad to improve the use of BIMx on site
Screen size and the change in paradigm of how to prepare drawings
Use of pen sets to establish visual color coding to improve readability of drawings
Setup of interior elevation sheets combined with schedules to provide room-by-room detailed information.
Use of 3D views and live 3D details and their representation in BIMx
Choosing the correct hardware
Using the right device to maximise the benefits of the information in the model
Setting up the correct publisher set to go with the hardware you have
File sizes and model management
Be the first to review “Roderick Anderson – ArchiCAD and BIMx Strategies to Optimize Design and Construction” Cancel reply
Related products
Everything Else
Brian & The SamCart Team – The One Page Funnel Advanced package
Everything Else
Everything Else
Everything Else
Everything Else
Kat Loterzo – Build Your Fucking Funnel Live Online Asskickery
Everything Else













11 reviews for Roderick Anderson – ArchiCAD and BIMx Strategies to Optimize Design and Construction
There are no reviews yet.